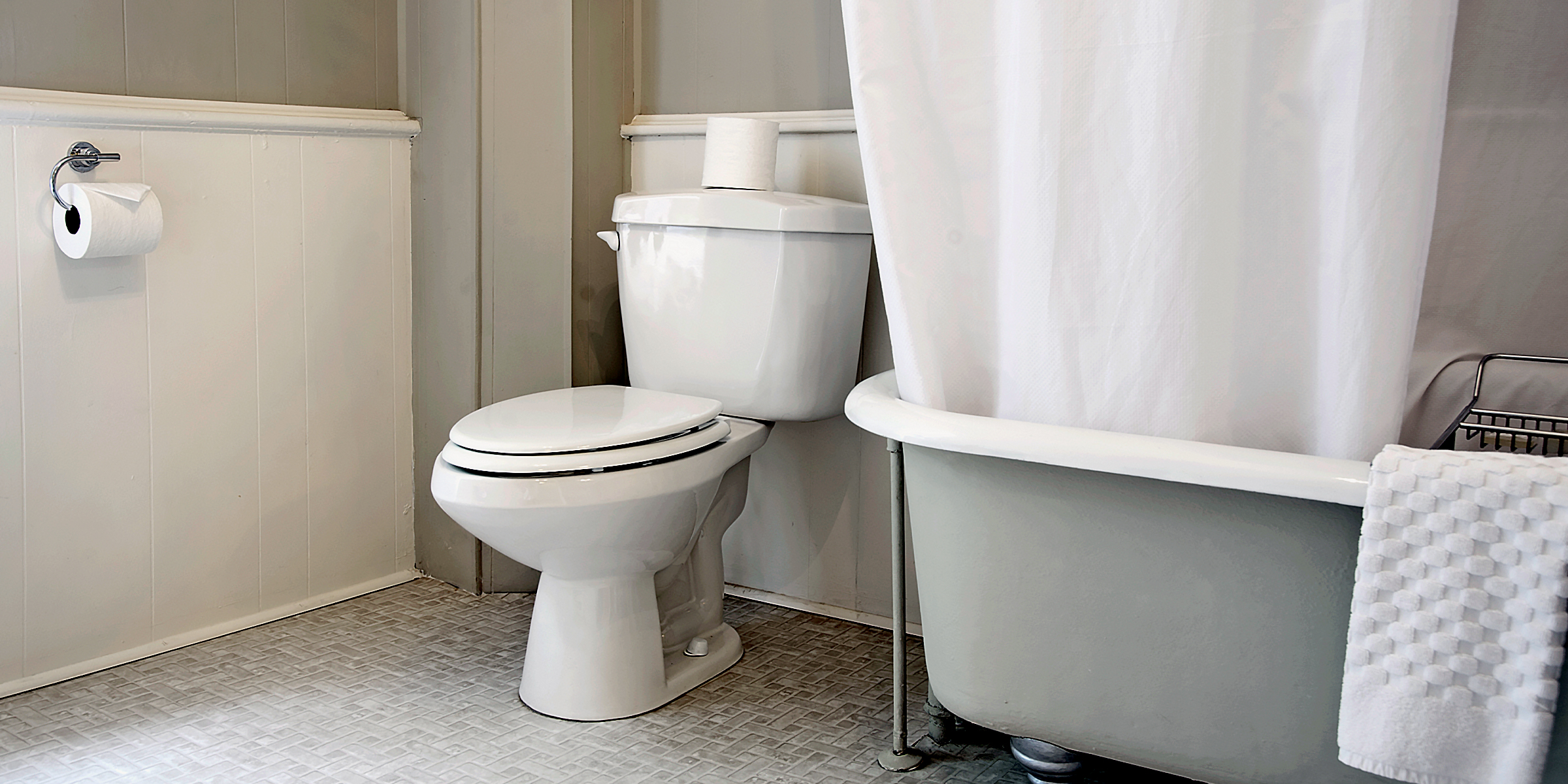
Toilet-to-Wall Distance — A Helpful Guide on How Far They Should Be

When embarking on a bathroom renovation or the installation of a new toilet, one critical aspect that often goes overlooked is the toilet-to-wall distance. However, this seemingly minor detail can significantly impact the overall functionality and compliance of your bathroom space.
If you're planning to replace or readjust your toilet, understanding the recommended distance between the toilet and the nearest wall is paramount.
Not only does a well-designed bathroom facilitate easy access to each fixture for all family members, but it also adheres to building codes and regulations that define minimum distances for safety, hygiene, and ease of cleaning.
Continue reading for a comprehensive guide on the recommended toilet-to-wall distance, ensuring your bathroom meets both your needs and regulatory standards.
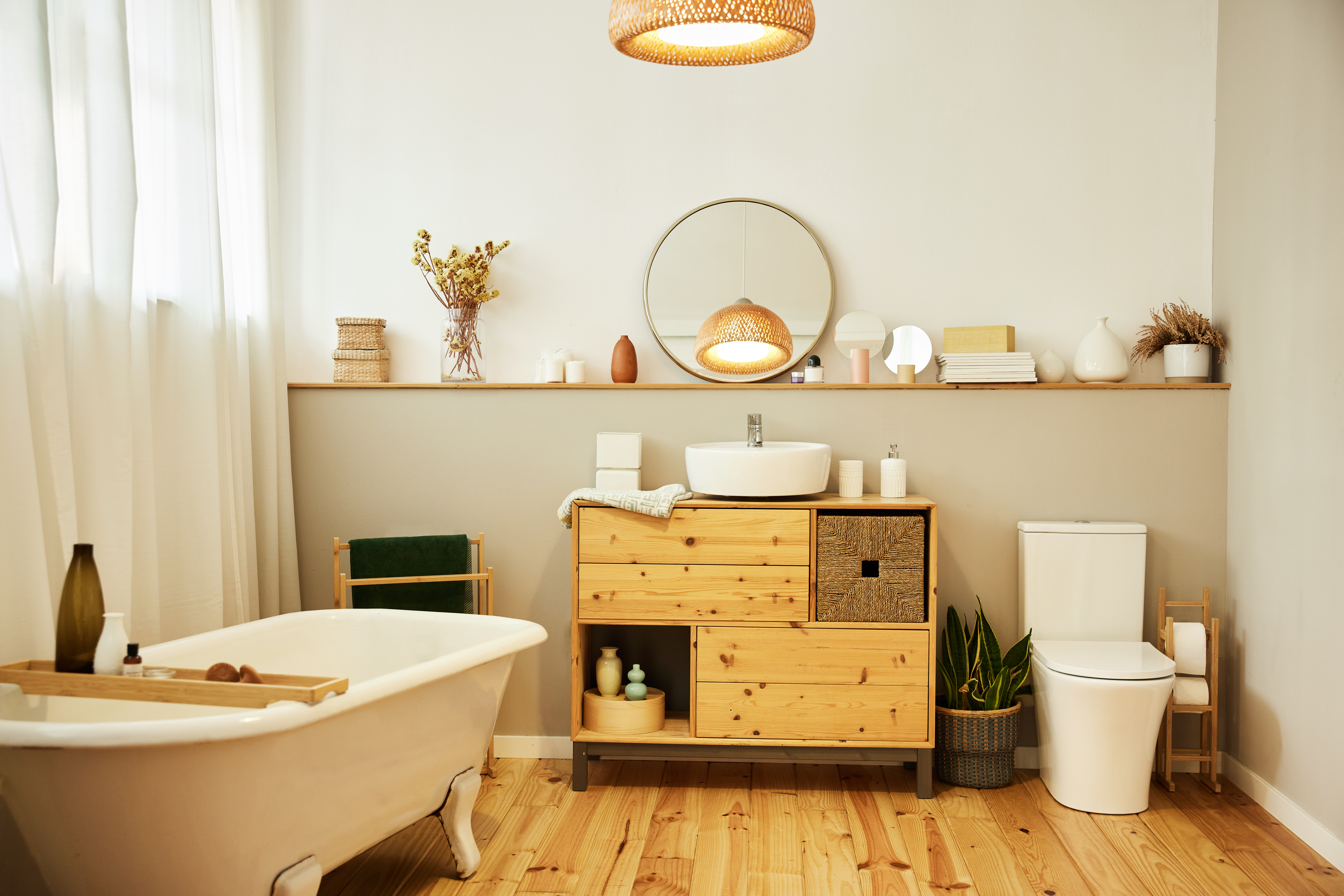
A bathroom | Source: Getty Images
Toilet-to-Wall Distance: A Measure of Comfort and Compliance
1. Centering the Toilet Flange
The heart of the toilet's positioning lies in the placement of the water closet flange. It should be centered 12 inches from the back wall, a measurement taken from the finished wall surface rather than the base molding.
Remember, the thickness of your back wall, such as ½ inch drywall, requires an addition to this measurement. For a standard ½ inch drywall, this means a total distance of 12½ inches. If you're working with thicker walls, adjust accordingly to maintain proper spacing.
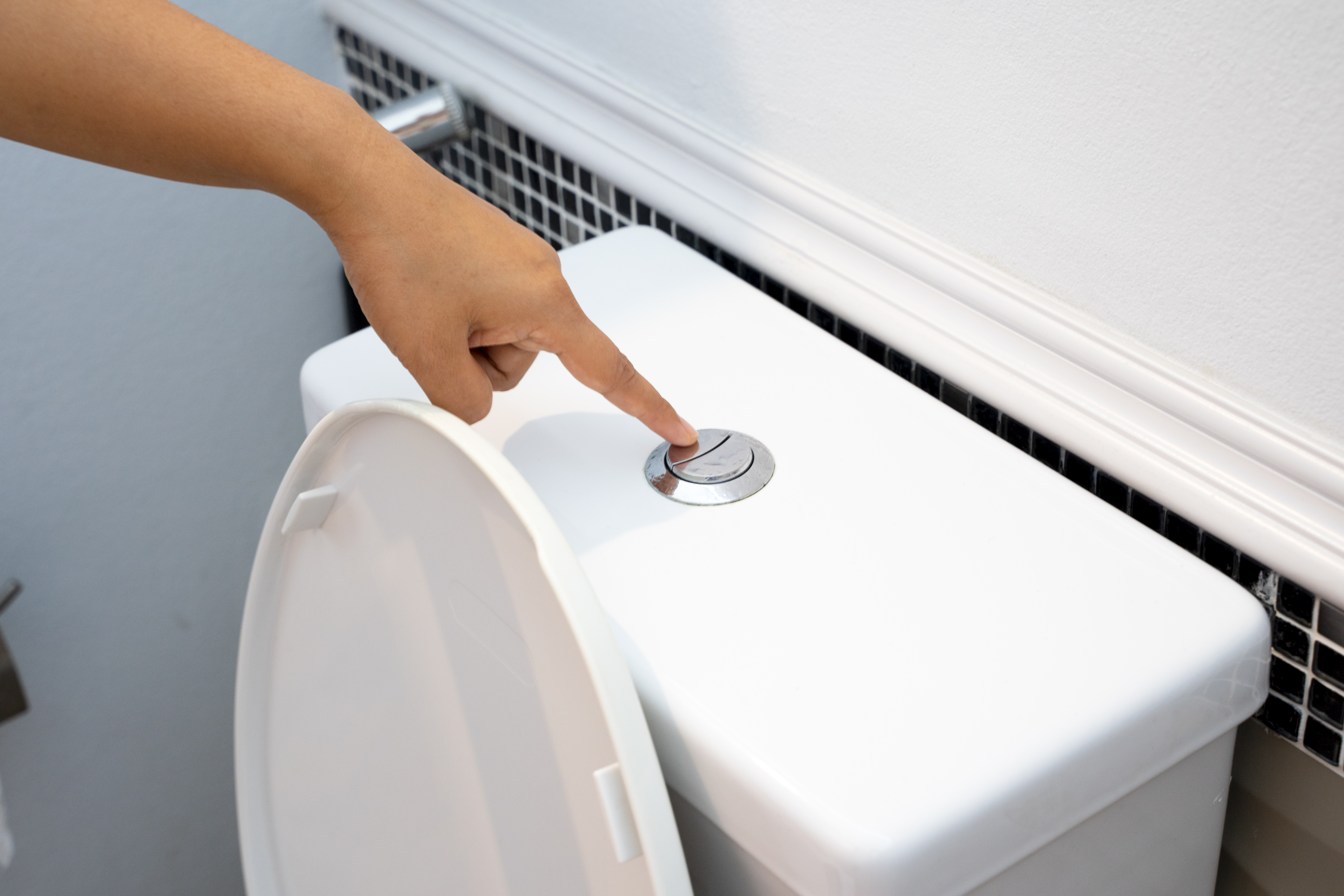
A person flushing a toilet | Source: Getty Images
2. Side and Nearby Fixture Clearance
The spacing between the toilet flange and any sidewall or nearby fixture is equally crucial. A minimum of 15 inches is required, ensuring there's ample space not just for aesthetics but for practical use and maintenance.
This distance applies to all sides—whether it's the vanity, shower, tub, or walls. And, as with the back wall, the thickness of your drywall or paneling dictates if an additional half-inch or more is needed for the perfect fit.
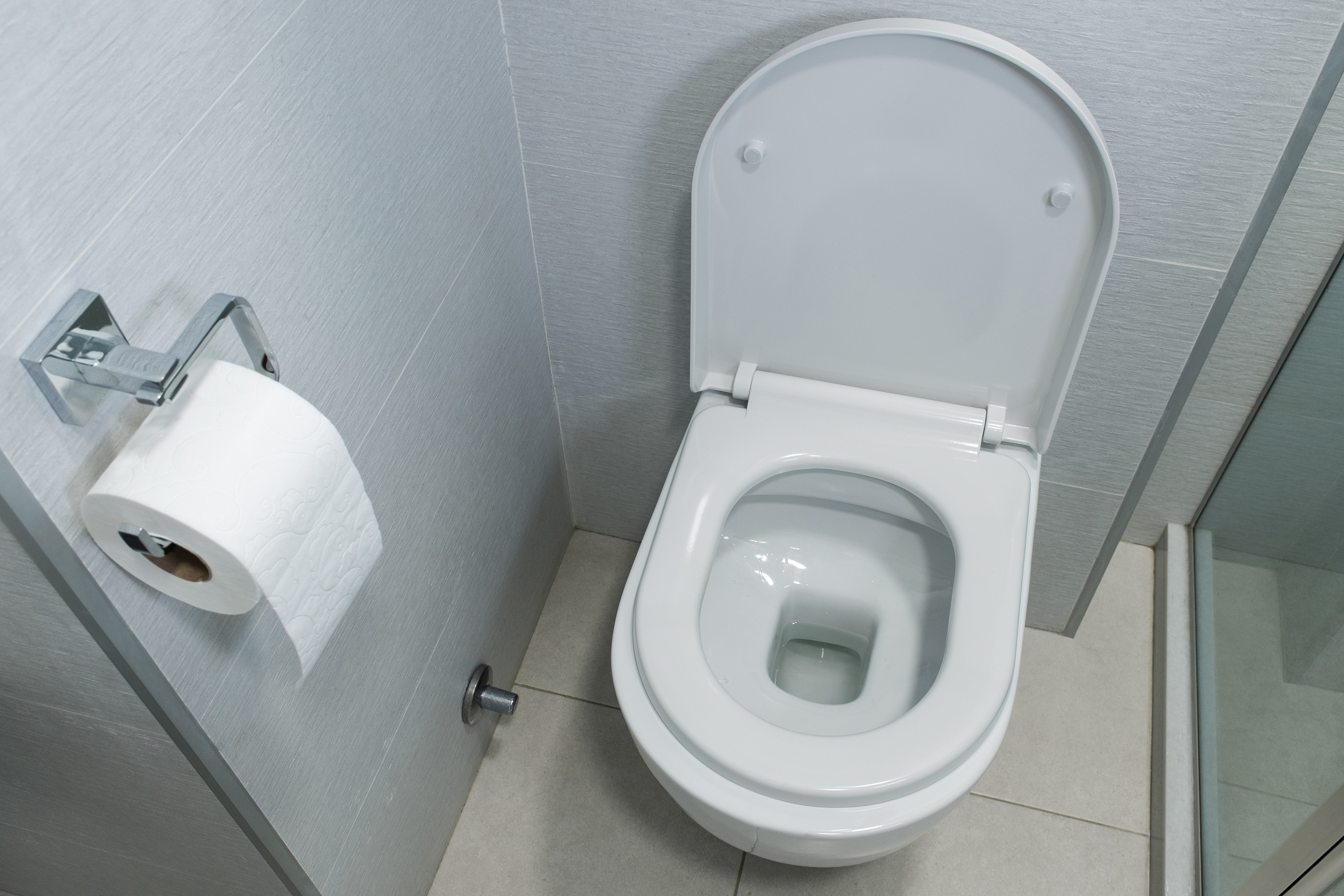
A toilet | Source: Getty Images
3. Front Clearance for Accessibility
The distance from the front edge of the toilet to any wall or fixture in front of it hinges on local plumbing codes, which vary by jurisdiction. Under the International Plumbing Code (IPC), a clearance of 15 inches is standard.
However, for areas governed by the Uniform Plumbing Code (UPC), a more generous 24 inches is the minimum requirement. These regulations ensure there's sufficient space for users of all abilities, contributing to a safer and more comfortable bathroom environment.
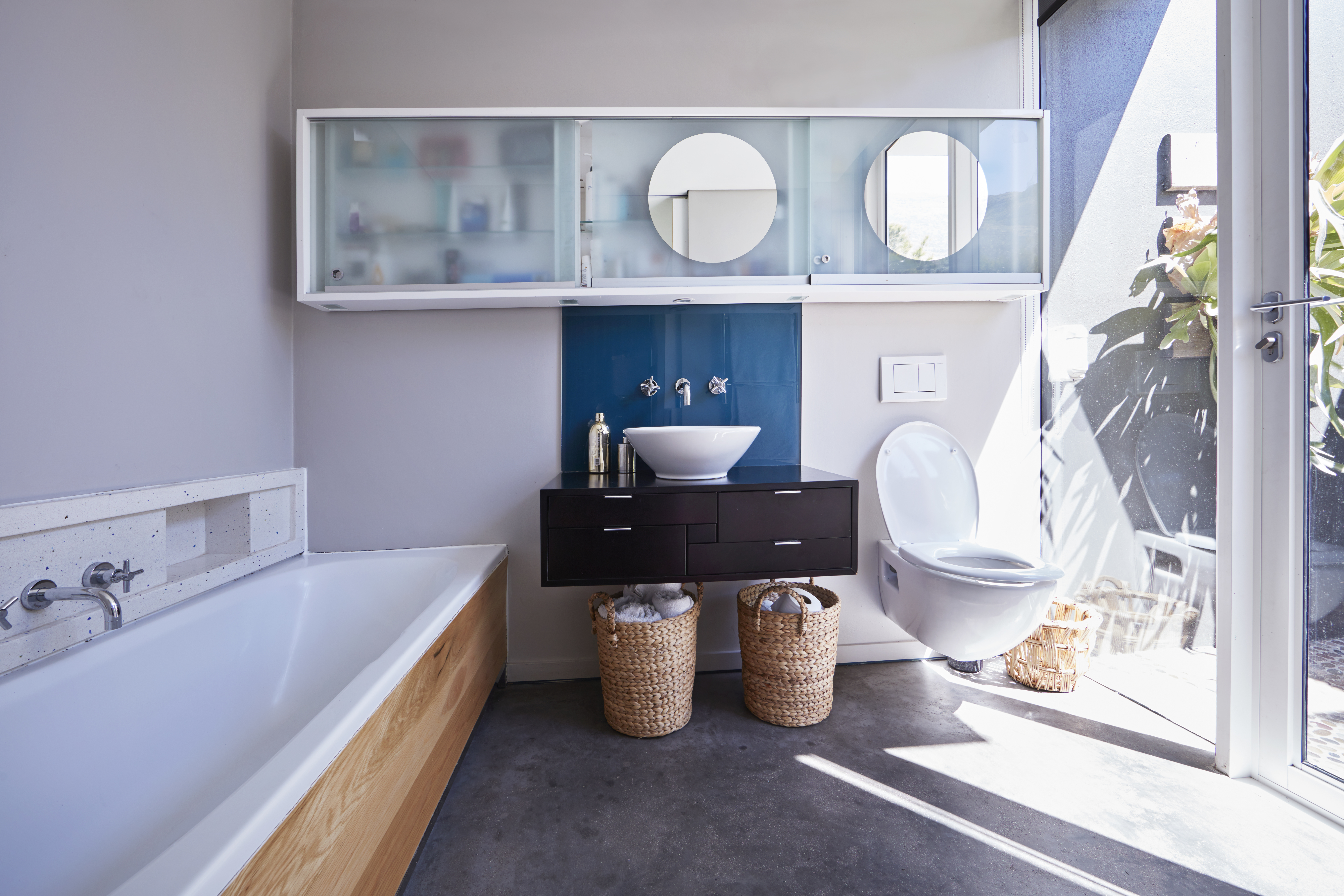
A bathroom | Source: Getty Images
By adhering to these guidelines, you not only create a bathroom that's comfortable and accessible but also one that passes inspections with flying colors.
Whether you're a homeowner aiming for a flawless renovation or a contractor ensuring compliance, understanding these toilet-to-wall distances is key to success.
For those looking to delve deeper into the realm of bathroom remodeling, our next read on whether or not you need a permit for a bathroom remodel offers invaluable insights into navigating the regulatory landscape. Unlock the full potential of your bathroom project by staying informed and prepared.